The architectural designers at RMA have over 60 years experience in designing and providing commercial and corporate clients with high-quality buildings.
 Featured Project: Planet Fitness
Featured Project: Planet FitnessPlanet Fitness is one of the fastest growing fitness clubs in the Midwest. RMA Architects has completed numerous Planet Fitness clubs over the last five years in Wisconsin and Illinois. We consistently met aggressive schedules, kept the project on budget while maintaining creative designs, and delivered quality construction documents.The Green Bay East Planet Fitness utilized an ICF (Insulated Concrete Forms) exterior wall system to achieve a long-lasting and energy-efficient building. Using ICF allowed the contractor to meet a fast-paced schedule during winter construction.
PLANET FITNESS - MULTIPLE LOCATIONS
Winnipeg, Manitoba, Canada
21,250 Square Foot Build-Out in Fort Richmond
Kenosha, Wisconsin
25,736 Square Foot Build-Out in Pershing Plaza
Burlington, Wisconsin
10,880 Square Foot Build-Out in Fox River Plaza
Plover, Wisconsin
14,209 Square Foot Build-Out in Existing Building
Oshkosh, Wisconsin
19,785 Square Foot Build-Out in Oshkosh Center Shopping Mall
Marinette, Wisconsin
15,195 Square Foot Build-Out in Pine Tree Mall
Madison, Wisconsin
18,200 Square Foot Build-Out in East Towne Mall
Racine, Wisconsin
18,032 Square Foot Build-Out in Regency Mall
Naperville, Illinois
16,584 Square Foot Remodel in Existing Building
Oconomowoc, Wisconsin
14,215 Square Foot Build-Out in Existing Building
Peoria, Illinois
19,440 Square Foot Build-Out in Existing Building
E. Capitol-Milwaukee, WI
16,348 Square Foot Build-Out in Existing Building
Rothschild, Wisconsin
19,781 Square Foot Build-Out in Cedar Creek Mall
Brookfield, Wisconsin
19,735 Square Foot Build-Out in Existing Building
Appleton East, Wisconsin
17,795 Square Foot Build-Out in Existing Building
Eau Claire, Wisconsin
15,099 Square Foot Build-Out in Existing Building
Midtown-Milwaukee, WI
25,100 Square Foot Build-Out in Existing Building
Beloit, Wisconsin
18,176 Square Foot Build-Out in Existing Building
East Peoria, Illinois
20,017 Square Foot Build-Out in Existing Building
Loves Park, Illinois
22,528 Square Foot Build-Out in Existing Building
Janesville, Wisconsin
20,000 Square Foot Build-Out in Existing Building
Champaign, Illinois
22,100 Square Foot Build-Out in Existing Building
Springfield, Illinois
22,688 Square Foot Build-Out in Existing Building
Downtown-Milwaukee, WI
18,900 Square Foot Build-Out in Existing Building
West Bend, Wisconsin
18,600 Square Foot Build-Out in Existing Building
Franklin, Wisconsin
19,500 Square Foot Build-Out in Existing Building
Appleton, Wisconsin
2,250 Square Foot Remodel of Existing Facility
Sheboygan, Wisconsin
21,500 Square Foot Build-Out in Existing Building
Milwaukee, Wisconsin
22,300 Square Foot Build-Out in Existing Building
Green Bay, Wisconsin
New 20,000 Square Foot Fitness Center
Power Train Sports and Fitness
Town of Buchanan, Wisconsin
4,414 Square Foot Personal and Sports Training Facility
Tony's Auto Collision Center
Oshkosh, Wisconsin
9,750 Square Foot Remodeling/Change of Use from Business to Storage.
4351 West College Avenue Office Building - Multiple Projects
Town of Grand Chute, Wisconsin
Five Story Office Building – Projects as listed:
Entrance Renovation including New Canopy, Expand Vestibules,
and Lobby/Corridor Renovation
One America
11,393 Square Foot Build-Out for One America on South/West Fourth Floor
Aerotek
9,346 Square Foot Build-Out for Staffing Agency on South/West Fifth Floor
Catalyst Construction
1,935 Square Foot Build-Out for Construction Company on East Fourth Floor
WLCFS-Christian Family
3,717 Square Foot Office Build-Out for WLCFS-Christian Family Solutions on East Fourth Floor
Captel Telecommunications
7,984 Square Foot Office Build-Out on West Second Floor
Ansay and Associates
9,193 Square Foot Office Build-Out on East Third Floor
Omni Resources, Inc.
9,289 Square Foot Office Build-Out on East Second Floor
Anchor Bank
2,282 Square Foot Commercial Lending Facility Build-Out on West First Floor
Pro Staff
1,538 Square Foot Staffing and Employment Agency on West First Floor
Expera
630 Square Foot Office Build-Out on West Second Floor
WBAY
2,021 Square Foot Build-Out for WBAY-TV on West First Floor
Koeller Street Office
Oshkosh, Wisconsin
New 8,944 Square Foot White-Box Building
D.F.B. Wealth Planning Office
Oshkosh, Wisconsin
2,551 Square Foot Office Build-Out in New 8,944 Square Foot White-Box Building
Schenck
Oshkosh, Wisconsin
Remodel and addition of 1,700 square foot of office space to existing 5,022 square foot space.
J. Kippa Law Office
Appleton, Wisconsin
Remodel Existing Bank into Law Office
PRN Health Services, Inc. Office
Kimberly, Wisconsin
Remodel Existing Lease Space into Office Space
Quality Elevator
Niles, Illinois
Facility Storm Water Study
Eye Candy Ink
Appleton, Wisconsin
Mezzanine and Stair Addition
Cargill, Inc.
Little Chute, Wisconsin
Covered Ramp Addition
Premier Construction Group Office Addition
Appleton, Wisconsin
Addition to Existing Office
Valley Storage Center
Appleton, Wisconsin
New 6,000 Square Foot, Sixteen Unit Storage Facility
Stevens Point Storage Garage
Stevens Point, Wisconsin
New 2,300 Square Foot Eight Unit Storage Garage
*Wittman Field
Oshkosh, Wisconsin
Air Traffic Control Tower
*Several Projects for the Wisconsin DOT
Appleton, Wisconsin
Aesthetics Designer for New College Avenue Bridge
Aesthetics Designer for New Street Amenities – Wisconsin Ave
Aesthetics Designer for New Street Amenities – Wisconsin Ave
*LEAVEN
Menasha, Wisconsin
New 7,000 Square Foot Office Facility
*Dodge County Justice Facility
Juneau, Wisconsin
Project Architect for Courthouse Component of 252,000 Square Foot Justice Center (Courts/Jail)
*Outagamie County
Appleton, Wisconsin
46,000 Square Foot Highway and Sheriff Storage Facility
*Oscar Grady Library
Saukville, Wisconsin
New Library Facility
*Calumet County Courthouse Renovation
Juneau, Wisconsin
Courthouse Addition
*Little Chute Library and Civic Center
Little Chute, Wisconsin
Convert Existing Elementary School to Library and Civic Center
*Dodge County Administration Building
Juneau, Wisconsin
New Four-Story Addition and Alterations to Existing 1937 Four-Story Office Building
*West Bend City Hall and Police Station
West Bend, Wisconsin
Conversion of Office Building into City Hall and Police Station
*Nekoosa Public Library
Nekoosa, Wisconsin
New Facility
*Alltel
Appleton, Wisconsin
Site Design and Layout of Over 200 Buildings and Communications Towers Throughout Wisconsin and Michigan
*Town of Menasha Storage Facility
Menasha, Wisconsin
New 33,000 Square Foot Vehicle Storage Facility Incorporating Two Metal Building Additions
*Badger Globe Credit Union
Neenah, Wisconsin
Addition and Remodeling
*Milliken Millwork
West Bend, Wisconsin
Warehouse Expansion
*Projects completed by our architects while employed at another firm.
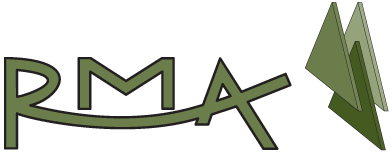

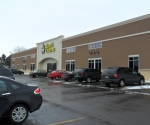
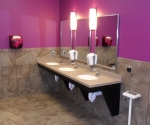
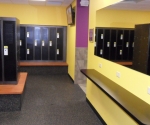

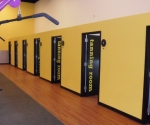
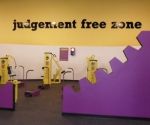
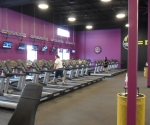
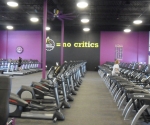
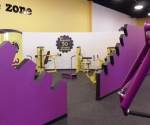
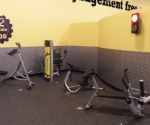
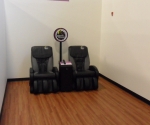
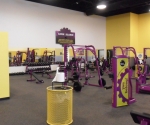
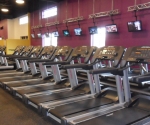

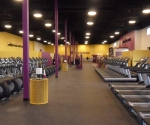
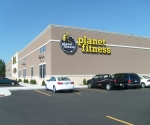
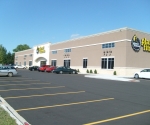
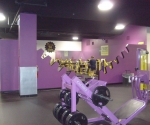
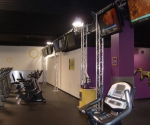
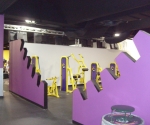
 1050 S. Grider Street
1050 S. Grider Street