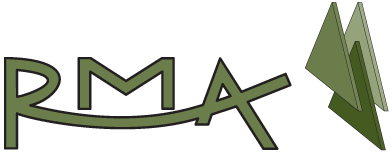RMA Architects have been involved in projects with varying building types including Industrial Buildings.
Featured Project: Master Fleet, LLC.
The Master Fleet project was a 49,557 square foot alteration and remodel of 1040 Chapman Avenue, Building 47. The project included the removal of a two story office area and alteration for a new office area.
1040 Chapman Avenue
Neenah, Wisconsin
“As-Built”/Alta and Lease Exhibits.
Oshkosh Corporation
Oshkosh, Wisconsin
Change of Use for 35,112 square foot building from mercantile to factory. 1,655 square foot break room and toilet room renovations.
206 Garfield Avenue
Menasha, Wisconsin
East Building – 400 square foot three dock addition.
Master Fleet LLC.
Menasha, Wisconsin
49,557 square foot alteration and remodel of 1040 Chapman Avenue, Building 47. Removal of two story office area and alteration of new office area for Master Fleet LLC.
County Road A Storage Buildings
Town of Oshkosh, Wisconsin
Three New Storage Buildings; one 18,951 square feet and two 18,223 square foot buildings.
Zillges Properties, LLC.
Town of Vinland, Wisconsin
New 5,428 square foot storage building.


 1050 S. Grider Street
1050 S. Grider Street