RMA has vast experience designing facilities for health care, senior living, and assisted living facilities throughout Wisconsin.
View our portfolio and review our client feedback for more information. RMA can provide specialized architecture for this very important building type.

Sherwood Lodge is a 39 unit Assisted Living Facility located in southern Wisconsin in Williams Bay. The project was complex with several challenges. Site, zoning and existing conditions were addressed. The 43,500 s.f. addition is located on the existing “old Sherwood Lodge” site. The old Sherwood Lodge was a building from the past that contained a CBRF (Community Based Residential Facility) and some administrative offices. This building was connected to a 70 bed Skilled Nursing Facility. The old building was showing its age and was very inefficient. Once the new design was completed, the existing facility was razed, making room for the new three-story facility. The facility was completed in the fall of 2010. Sherwood Lodge is located in a residential neighborhood. This made passing zoning requirements a concern. RMA utilized residential elements to provide for a more residential feel. Dormers and balconies were included in the design and reduced eave heights were used to make the building fit into the neighborhood. We also used vinyl siding/asphalt shingles and architectural stone to break up the façade.
Existing conditions were a challenge because we were building over the old CBRF, and the restrictive building and zoning codes pushed the facility into a tight floor plan. Rather than eliminating the proposed center courtyard, RMA came up with the idea of a three story dining area that doubled as the courtyard. Several apartments have views of the center space, giving the facility an old world feel with a street-like appearance.
Sherwood Lodge was built using ICF (Insulated Concrete Forms), making for a very solid and quiet facility. Using this system also provided much easier fire separations, as this is inherent with the ICF system.
Our client was pleased that we were able to work through difficulties and make opportunities out of them.
Misty Arbor
Catalpa Health
South Horizons Facility
2,208 Square Foot Sprinkler Addition
Maple Lane Care Center
River Run Facility
Remodel 990 Square Foot Apartment into New Spa Room, Staff Charting Room, Staff Break Room, Public Toilet Room and Janitor Closet
Ellsworth Care Center
Facility Study for 50 Unit Skilled Nursing Facility
Jones Family Chiropractic
First Impressions Pediatric Dentistry and Orthodontics Office
Lancaster Care Center
Darboy Living Center
Maple Lane Care Center
New Wind Turbine
Williams Bay Care Center
Care Center Renovations
Wisconsin Rapids Nursing and Rehabilitation Center
Sherwood Lodge RCAC
River Run Apartments
*Jorgensen-Schulz & Associates Eye Care Center
*Outagamie County Health Care Study
*Outagamie County Nash Finch Study
*Projects completed by our architects while employed at another firm.
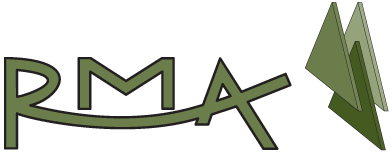

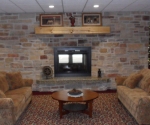
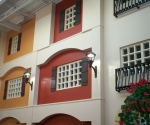
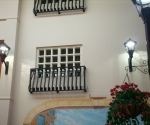
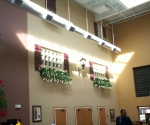
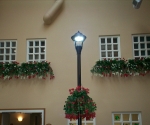
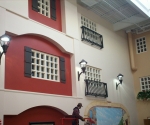
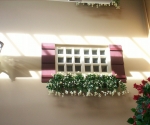
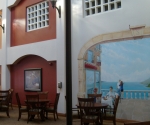
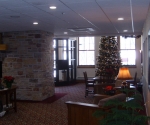
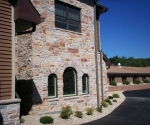
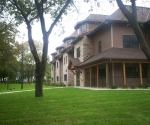
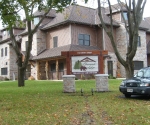
 1050 S. Grider Street
1050 S. Grider Street