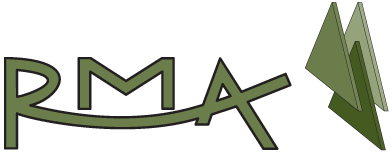RMA Architects uses the latest software program, REVIT, to produce highly accurate and detailed drawings.
REVIT is a high quality, three-dimensional building modeling CAD program that produces accurate architectural designs with collision avoidance.
The REVIT program allows us to design in 3D and incorporate our consultant’s designs on the same building model. This allows us to better coordinate all the trades in a very efficient manner.
We can also produce interior and exterior picture-like renderings from the model, allowing the owner to see and experience their building before construction even begins. It is a great communication tool for the design team and owners alike.


 1050 S. Grider Street
1050 S. Grider Street